464 Old Stone Highway, East Hampton, NY 11937
| Listing ID |
10633882 |
|
|
|
| Property Type |
Residential |
|
|
|
| County |
Suffolk |
|
|
|
| Township |
East Hampton |
|
|
|
| School |
Springs |
|
|
|
|
| Total Tax |
$15,255 |
|
|
|
| Tax ID |
0300-103.00-02.00-011.002 |
|
|
|
| FEMA Flood Map |
fema.gov/portal |
|
|
|
| Year Built |
1910 |
|
|
|
| |
|
|
|
|
|
This exceptional property was created over a lifetime by the original owners. The residence and studio are adjacent to the rose, cutting, vegetable, and shade gardens. Each garden is special unto itself and spectacular as a planned unit. The pool and pool house with cabanas are adjacent to the garden in a private environment. The 860 square foot studio with soaring ceilings, two loft areas, and a glass wall beckons the artist to come in and create. The studio enjoys an attached one car garage. The shingled residence on the exterior evokes a classic East Hampton home; however, the interior belies a modern floor plan with very generous proportions. You enter into the foyer with adjacent half bath. As you move into the double length living room, you find the dining room with attached conservatory. The generous cook's kitchen with island can accommodate a dining table. The kitchen windows and door to the vegetable garden allow for a sunny, warmly lit space. Through the back of the living room is an entrance to the main floor master ensuite bedroom with doors leading to the gardens. The second floor enjoys three bedrooms, all with ensuite full baths, the laundry room, and hallway closets for additional storage. The compound at 464 Old Stone Highway is a unique and magical experience. Listing ID: 831976
|
- 4 Total Bedrooms
- 4 Full Baths
- 1 Half Bath
- 4500 SF
- 2.16 Acres
- Built in 1910
- 2 Stories
- Available 4/29/2019
- Traditional Style
- Crawl Basement
- Eat-In Kitchen
- Laminate Kitchen Counter
- Oven/Range
- Refrigerator
- Dishwasher
- Microwave
- Carpet Flooring
- Ceramic Tile Flooring
- Hardwood Flooring
- Entry Foyer
- Living Room
- Dining Room
- Primary Bedroom
- en Suite Bathroom
- Walk-in Closet
- Kitchen
- 3 Fireplaces
- Wood Stove
- Forced Air
- Propane Fuel
- Central A/C
- Frame Construction
- Wood Siding
- Cedar Roof
- Detached Garage
- 1 Garage Space
- Private Well Water
- Private Septic
- Pool: In Ground, Gunite
- Patio
- Studio
- Outbuilding
- Sold on 9/29/2020
- Sold for $2,950,000
- Buyer's Agent: Leslie Hillel
- Company: Brown Harris Stevens (East Hampton 2)
|
|
Brown Harris Stevens (East Hampton)
|
Listing data is deemed reliable but is NOT guaranteed accurate.
|



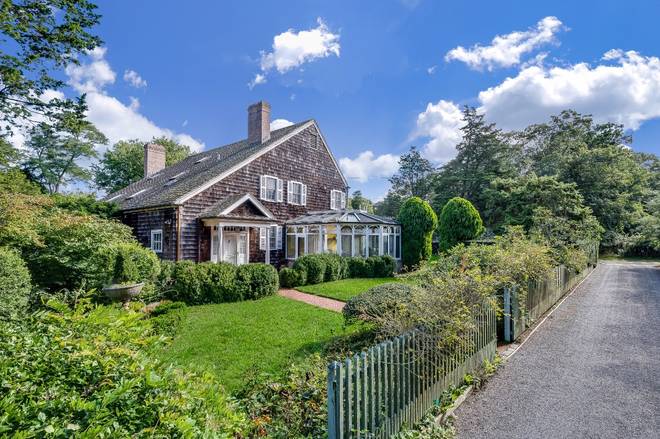


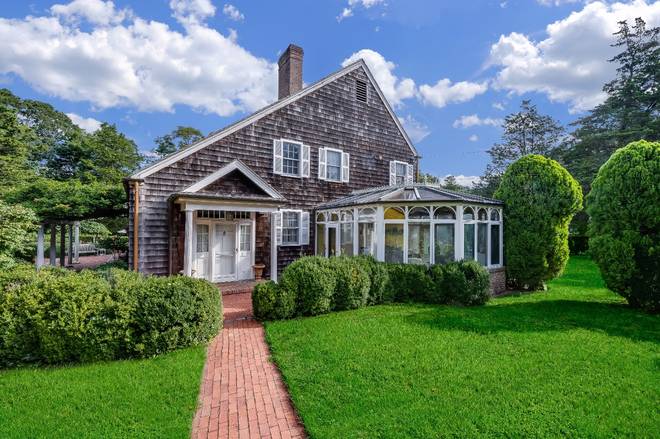 ;
;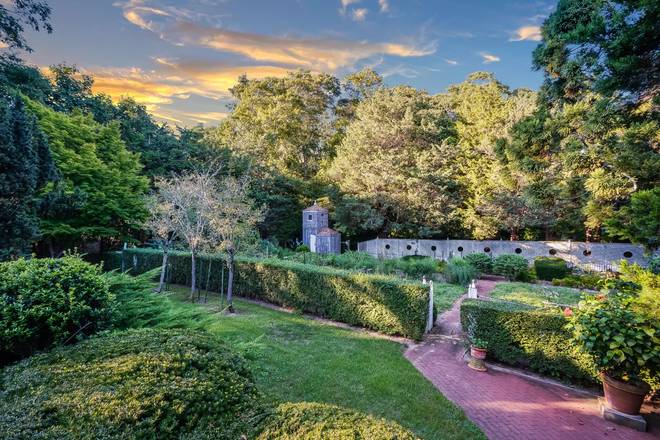 ;
;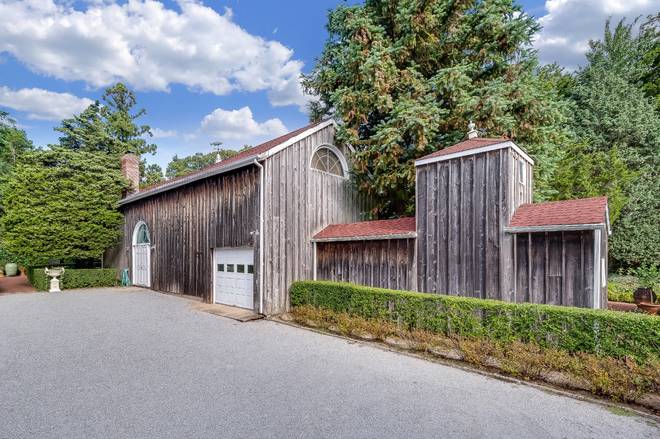 ;
;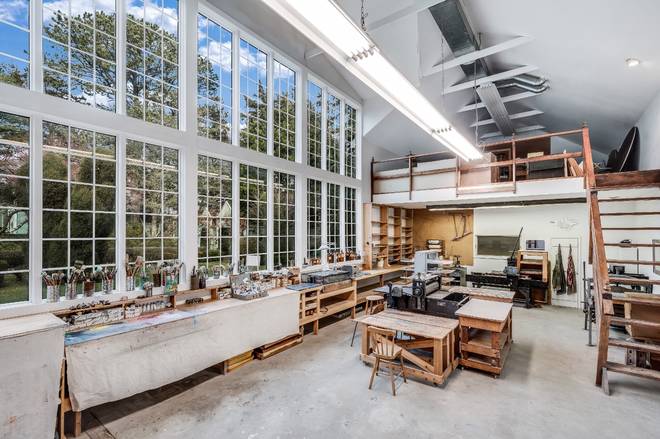 ;
;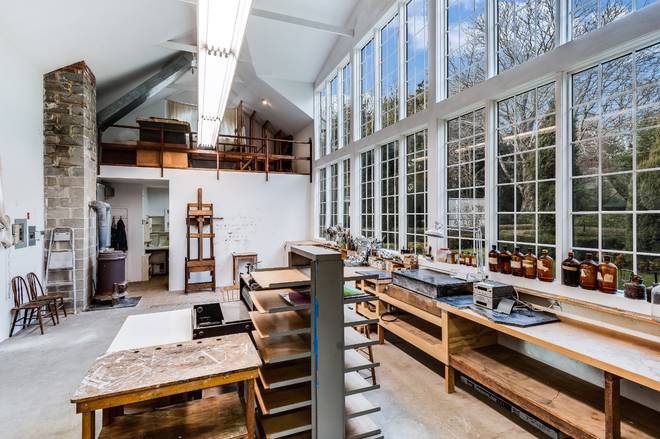 ;
;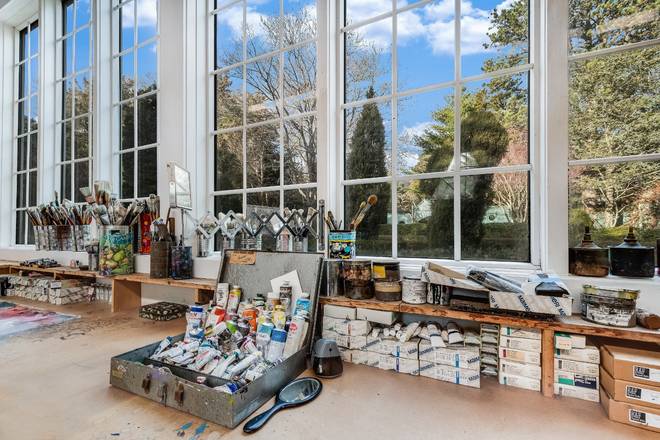 ;
;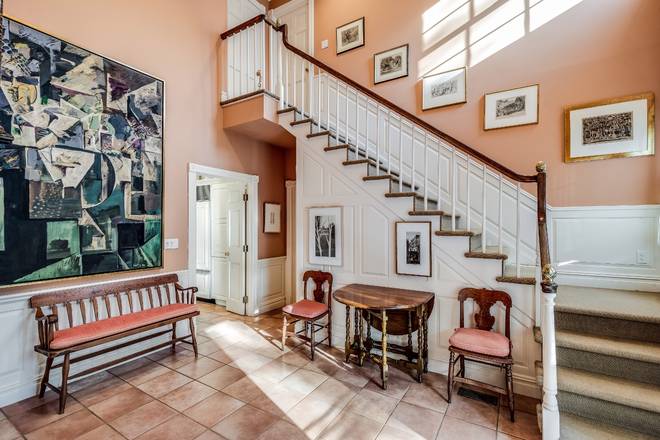 ;
;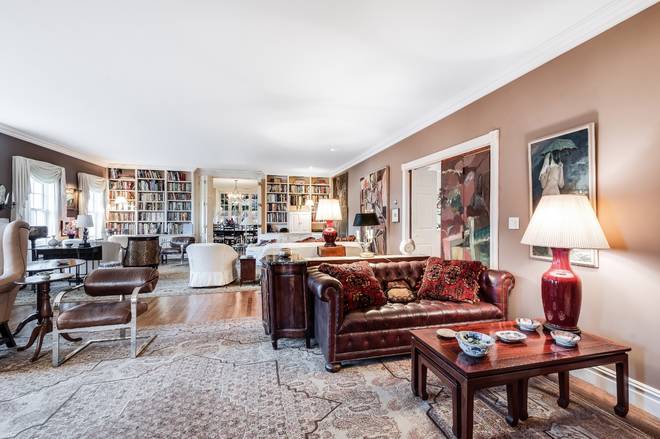 ;
;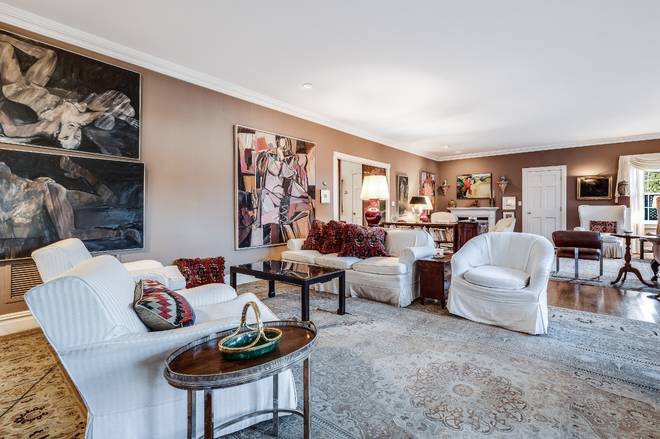 ;
;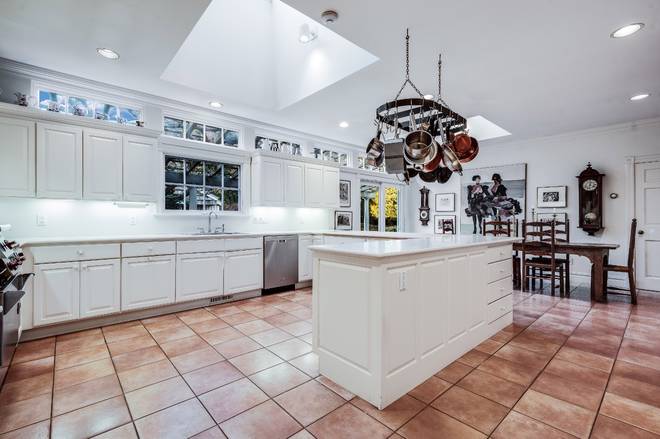 ;
;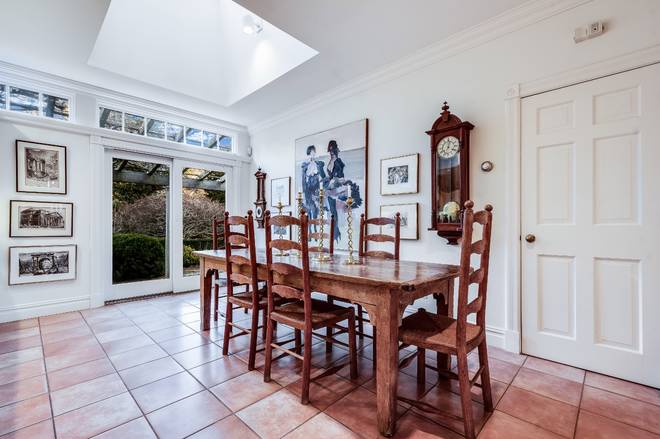 ;
;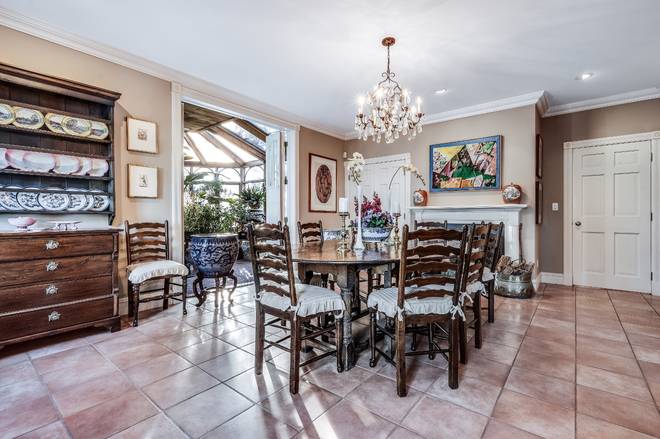 ;
;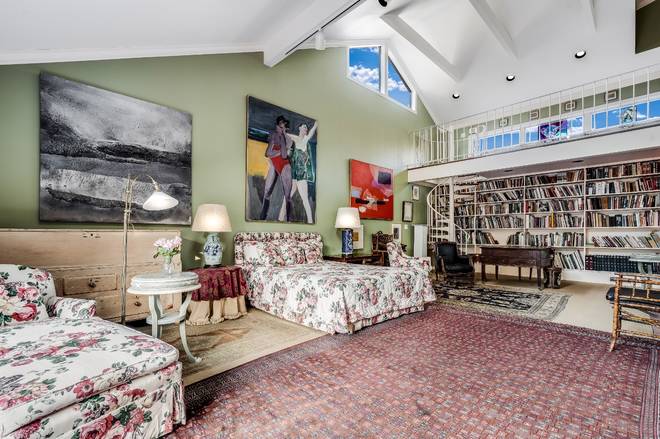 ;
;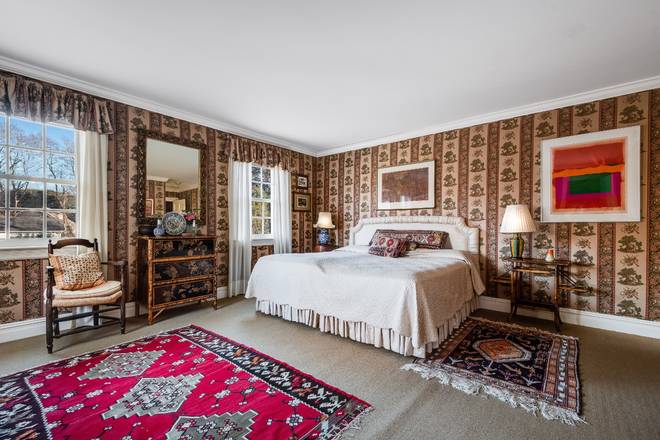 ;
;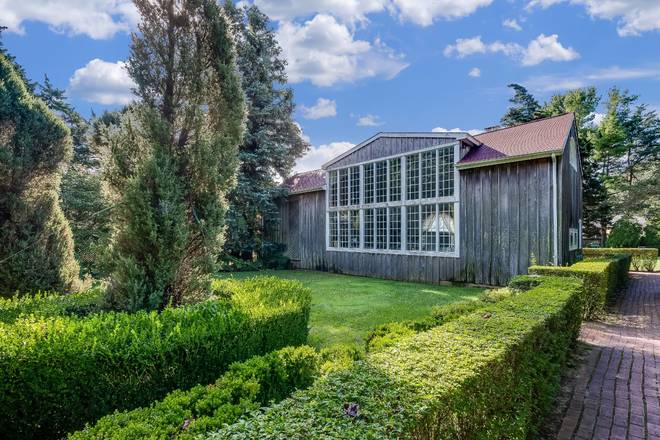 ;
;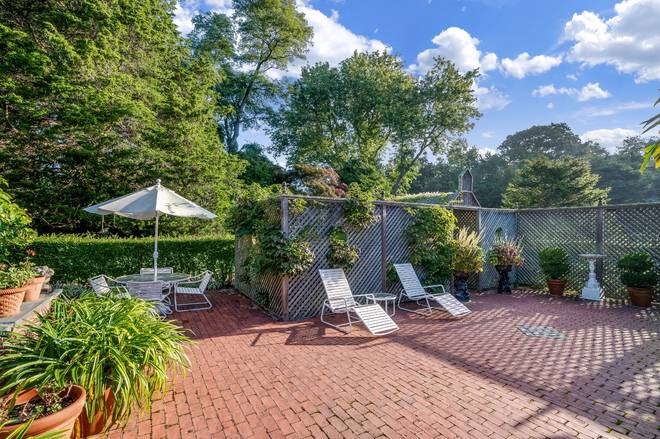 ;
;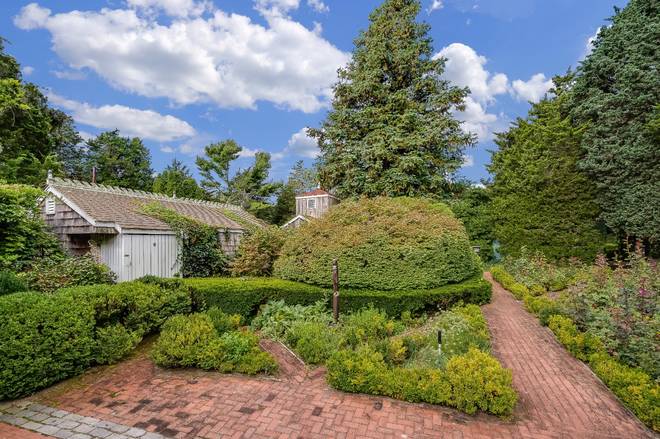 ;
;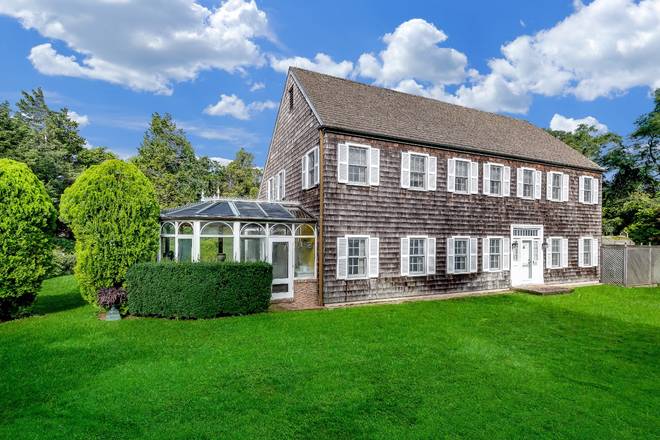 ;
;